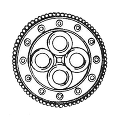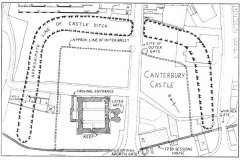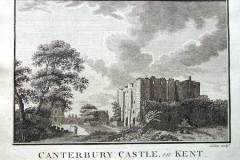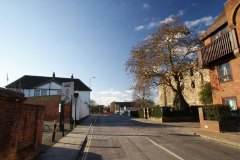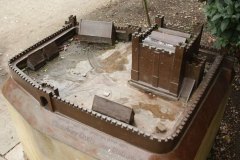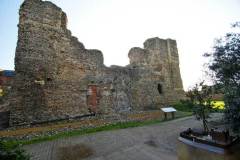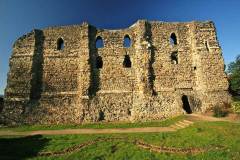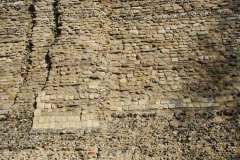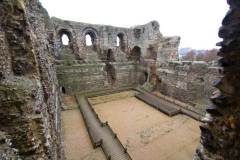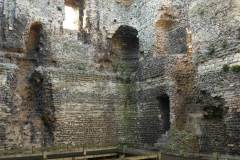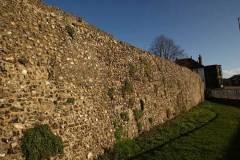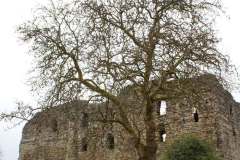Introduction
The keep of Canterbury Castle, along with Westgate, is the most prominent remaining landmark of the city’s medieval defences and still dominates the junction of Wincheap, the ring road (Rheims Way) and Castle Street near Canterbury East Station.
History
Canterbury submitted to William the Conquerer in October 1066 and his first castle was a simple motte and bailey design a short distance away, the motte still visible as the mound in Dane John Gardens. Construction of a stone castle adjacent to Worthgate probably started around 1086 but the square keep was not completed until around 1120. The area enclosed by the bailey wall and ditch was approximately 4 acres and included Worthgate to the south and a gate to Castle Street opposite (Image 1). The keep measured 30m by 24m in plan and was 24m high with 4m thick walls and a stepped plinth and clasping buttresses. The entrance was by a gatehouse in the western wall with a first floor entrance at the same level as the great hall and kitchens. The private rooms were on the second floor and storage on the ground floor.
Later in the 12th century the development of Dover Castle by Henry II meant that Canterbury’s castle significantly reduced in importance and became a county prison. The prisoners were housed on the ground floor with only small slits for lighting and spiral staircase access via the guardhouse above. In the 13th century a new gatehouse for the prison with ground floor access was built on the south side and major repairs carried out. In 1380 the castle was attacked during the Peasant’s revolt, prisoners released and County records burnt. The Castle was strengthened under the supervision of the King’s Master Mason Henry Yevele at the same time that he worked on Westgate around 1390. Access between Worthgate and the city was through the prison yard until 1548, when Wincheap Gate was built to provide an alternative route. In 1609 the castle passed into private hands and the surviving County Sessions House was built in 1730. Demolition of the upper sections of the keep started in 1770 and the bailey wall was taken down in 1792. A print of 1790 shows the view from the city gate in the bailey wall just before this (Image 2) and can be compared with that of today (Image 3). Demolition was halted in 1825, further work being discouraged by the low value of the stone in the rubble walls. It was then sold to the Canterbury Gas Light and Coke Company who removed all the internal walls of the keep and used it as a coke store and later built a water tank on the walls. It was finally acquired by the City Council in 1928 and is now maintained as a heritage site.
What to see:
- As you enter the grounds from the Gas Street entrance you will find a model of the castle which includes the keep, the outer bailey wall, the original gatehouse with a 1st floor entrance on the western face, the 13th century gate on the eastern wall and the Sessions House (Image 4). There are also many information boards around the site and the English Heritage website can be accessed by using the link below.
- The view of the western wall showing the footprint of the original gatehouse marked out in fine gravel and the Gas Light and Coke Company the pipe at the foot of the wall. (Image 5).
- The eastern face of the keep showing the large clasping corner buttresses and the footprint of its 13th century gatehouse with symmetrical drum towers marked in the turf (Image 6).
- The rubble walls of the keep are mainly faced with banded courses of Kentish rag stone rubble and local flint with Caen limestone and Marquise from Normandy used for window blockwork, buttresses and a few decorative courses. The sloping plinth was originally faced with Quarr stone from the Isle of Wight, a small section of three courses has been replaced in recent years (Image 7).
- The view of the interior of the keep from the north east corner including the foundations of the two cross walls, the original arched windows and holes for the massive beams which carried the 1st and 2nd floors (Image 8).
- A spiral staircase, a chimney with herringbone brick and the railed in well shaft (Image 9).
- The remaining southern bailey wall adjacent to the Wincheap roundabout, part of the original Roman city wall faced with carefully coursed flint, with the Sessions House in the background (Image 10).
- One of several unusual Oriental Plane trees within the city planted in the corner of the current site (Image 11).
Access: At present entry to he castle grounds (previously open from dawn to dusk from the entrance in Gas Street) is closed for safety reasons. We hope access will be restored in the not too distant future.
Sources: Hasted (1800); Tatton-Brown (1994); Information boards around site
KW/SR
