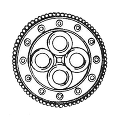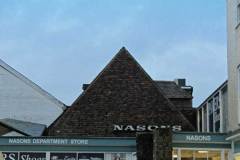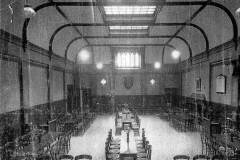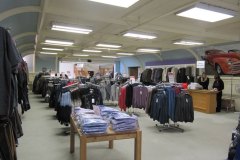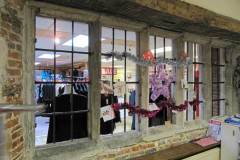46-7 High Street
Frederick Norman Nason (1910-1996), Fred to his friends, was brought up in Monastery Street, Canterbury, by his father Charles Henry Nason, a jobbing gardener, and his mother Eliza. He appears as the youngest of four children in the 1911 census. After leaving Simon Langton School, he worked in retailing, initially for F W Martin in St George’s Street, but from 1929 in his own business. With the outbreak of World War II he joined the 2nd Dragoon Guards and fought with the Eighth Army in North Africa. Back in his business, the post war years brought growing commercial success. By the 1950s, Nasons had expanded to include several Canterbury shops. Trade extended beyond the local economy and included major furnishing contracts with large London hotels. They moved to 46-47 High Street in 1962 and the following year received a Civic Trust award for the skill with which they incorporated several older buildings into the new shop premises (architects Robert Paine & Partners).
One of these was the Forester’s Hall, built in 1880 beside St Mary Breadman church (now demolished) at a cost of £3,000. The Ancient Order of Foresters, formed in 1834 in Rochdale, was one of several Friendly Societies in the city – these went some way towards meeting the needs of their members who became sick or lost their jobs. Records in the Cathedral Archives include rule books and membership cards for similar societies – including the Order of Ancient Druids and (straight from a Monty Python sketch?) the Ancient Order of Grand Loyal and Philanthropic Russian Hermits. The hall was large (68 by 32 ft) and for the next 80 years was used for public meetings, dinners, dances, parties, flower shows, drama festivals, boxing matches and other events. A lavish banquet in honour of James Beaney was held here in 1885 during one of his two visits to the city from Australia. Beaney responded by providing dinner for ‘all the deserving poor of Canterbury. The Biggleston ironworks stood adjacent to the Hall. The Foresters’ Hall section of the modern shop is set back from the main street. Inside, Nasons inserted a new upper floor, but the large distinctive curved edges to the ceiling could still be seen in the men’s department. Beneath this, on the ground floor, the original external stone windows were retained. Original dining room furniture from the Hall apparently survived the redevelopment as it was stored by the architect Anthony Swaine and re-used in his subsequent restoration of The Hall private house in Ivy Lane.
What to see:
- modern external view of what was the Forester’s Hall (Image 1)
- Forester’s Hall interior around 1900 (Image 2)
- upper floor of Nasons with ceiling coving top left (Image 3)
- lower floor external windows survive (Image 4)
Sources: Images by kind permission of Robin Sampson of Nasons; Sparks (1980); Cantacuzino (1970); Whitstable Times 23 October 1880; for examples of Friendly Societies see Cathedral Archives CCA-U520/8/1-10; also William Urry produced a booklet on the firm ‘A Canterbury Enterprise’ (1950)
DL
