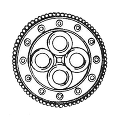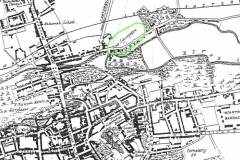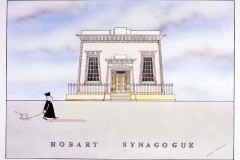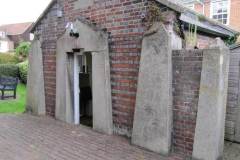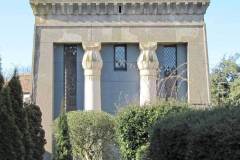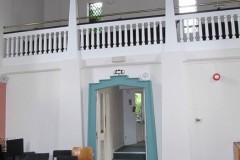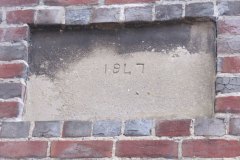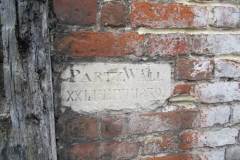King Street
The first modern synagogue in Canterbury was built in St Dunstan’s Street in 1762. No drawing of it survives – perhaps as it was described as ‘not very substantial’ and approached from St Dunstan’s by ‘a low and miserably narrow and dark passage’. It was nevertheless the only synagogue in Kent at this time. The South Eastern Railway Company acquired the St Dunstan’s synagogue in 1845 to construct the level crossing which still operates today. The main fittings (ark, seats, chandelier etc) were kept for the replacement synagogue, and the remainder went at auction for £25. An odd phantom synagogue in North Lane appears on Ginder’s map published in John Brent’s guide of 1860, but this looks like an unfortunate slip of the cartographer’s pen (Image 1).
The new synagogue was built in 1847 in King Street, where it is today used by the King’s School. It is strikingly Egyptian in style – an ironic surprise to many given the events of early Jewish history, but for the Canterbury congregation better apparently than the obvious alternative of gothic, with its ‘recollections of persecution and cruelty’. Egyptian architectural styles for synagogues are extremely rare – the only other surviving example is in Hobart Tasmania (Image 2). The ritual bath house added in 1853 (Image 3) maintains the Egyptian revival motifs. The Jewish burial ground can still be seen in St Dunstan’s.
The synagogue can be seen from King Street and is occasionally open to the public – don’t miss:
- the best Canterbury examples of Egyptian Revival architecture – the imitation granite front (in fact a very early use of cement render), angled door heads, tapering pyramidal shapes, obelisks, and lotus leaf capitals (Images 4 and 5)
- the date stone for erection of the synagogue in 1847 (Image 6)
- the detailed wall stones marking ownership and responsibilities for the brick walls surrounding the plot – erected apparently before the purchase of the site in 1846 (Image 7)
- the two nearby marked paving stones – one for the Knights Templars and the other for the Black Prince’s Chantry
Access: building visible from King Street but entry only by arrangement with King School
Sources: Cohn-Sherbok (1984), Cohn-Sherbok (1992), Kadish (2002)
also web site for Hobert synagogue at http://www.simonfieldhouse.com/sydney-architecture/city/sydneys-first-synagogue-simon-fieldhouse/
DL
