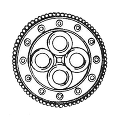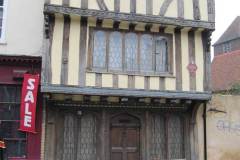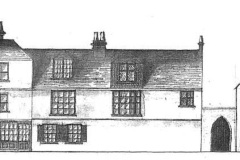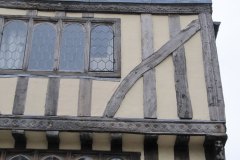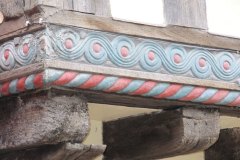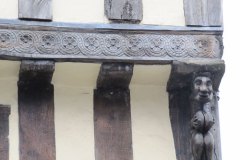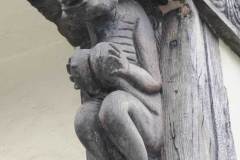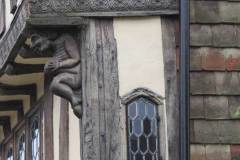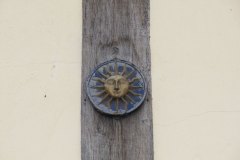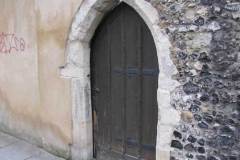This is one of Canterbury’s most photographed timber framed houses, with striking external features – particularly the large decorated bressumer beams and two grotesque corbels (Image 1). It was built around 1250 as the priest’s house for nearby St Alphege church, with a first floor hall above a stone flagged undercroft. The timber framing and first floor overhang were added in the late 15th century, followed by major extensions in 1665 with addition of the second floor and a new building between the present structure and the church (Image 2). The new addition served as the rectory until demolition in the 1880s – only its doorway remains in the rather plain surviving wall. Around the same time, the ground floor facade was replaced by a recycled shop front, and the premises were used as a barber’s and tobacconist’s. Today, the interior (without public access) retains its central pier, double stone arches, massive oak joists, with heavy flagstones paving the first floor.
What to see:
- the overall impact of an impressive (if much altered) timber framed building – Pevsner’s Buildings of England series is usually sparing with its praise but describes this as ‘an eye-stopper’
- large exposed and decorated bressumer beams (the main horizontal timbers) on first and second floors (Images 3 and 4)
- details in the carving of the beams – scrolls, coils, and ‘guilloche’ (repeated patterns of interlaced bands) (Image 5)
- the two large-breasted cloven-hoofed corbel figures – there are many of these grotesques surviving in the cathedral and elsewhere in the city (Image 6)
- side lancet windows (Image 7)
- the Sun insurance fire plaque (Image 8)
- the surviving entrance gate to what was the St Alphege rectory building (Image 9)
Access: no public access to interior
Sources: Bateman (2001); Cantacuzino. (1970),; CAT Annual Report 2004-5 (includes Image 2); Newman (1983); Quiney (1993); Scoffham (1993)
