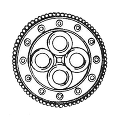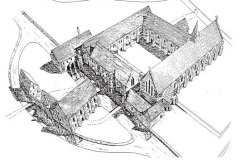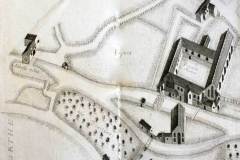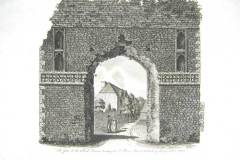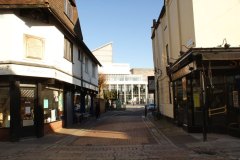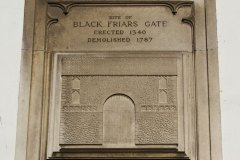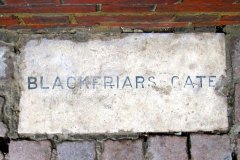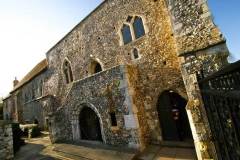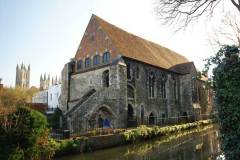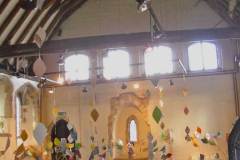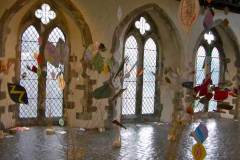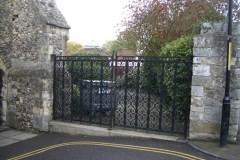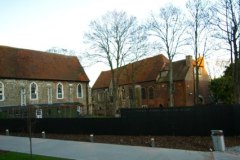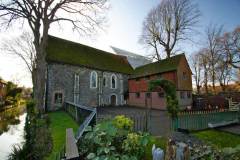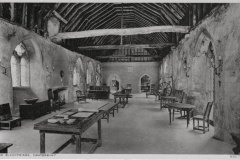Blackfriars Street & St Peter’s Lane
Introduction
The only buildings that remain today of the former Blackfriars (often referred to as the Dominican) Priory are the refectory on the east bank and the guest house on the west bank of the River Stour.
History
In 1237 Henry II granted the Dominicans land within the city walls, £500 and timber for the roofs to build a church and priory. The extensive priory precincts were eventually bounded by the modern Mill Lane, King Street, The Friars and St Peter’s Lane. The priory complex was built round a cloister with a church to the south, a dormitory (dorter) to the north, the remaining refectory to the west and the guest hall on the other side of the River Stour (Images 1-2). The main gate was at the entrance to what is now Orange Street, but there was another one probably built in 1356 at the end of The Friars on St Peter’s Street (Image 3). The Blackfriars was suppressed under Henry VIII in 1538 and the following year let as a weaving factory, but over the next one hundred years the buildings were gradually demolished until only the current buildings remained.
The refectory (or frater) was built and finished with an undercroft and wood floored hall, probably to combat regular flooding of the River Stour, by about 1260. This must have proved inadequate as by the late 16th or early 17th century a higher stone vaulted undercroft was constructed, compromising the proportions of the hall. From the 18th century it was used as an Anabaptist (later Unitarian) meeting house until 1912. The priory graveyard to the south became the site of the Methodist Pepperpot chapel (built in 1764) and the land further south was later used for the Quaker Meeting House and the Marlowe Theatre. The Methodists left the Pepperpot chapel in 1812, and sold it in 1825 to the Particular Baptist congregation. The Refrectory building was heavily restored in the 1920s and used as a store, but was bought by the Cleary Foundation and given to the given to King’s School to be used as an art school and gallery in 1982.
On the west bank of the Stour opposite the refectory was originally an island upon which the friars built what was probably their first guest hall, again with an undercroft which was later raised. Two small wooden bridges joined it to the refectory complex, but these have long since disappeared. The roof of the building has been dated from about 1320 but has been restored. After being used for weaving it had become a private residence in the 1780s and a furniture store from 1905, but within a few years it was as in a ruinous state. In 1979 it was bought and restored by local residents Mr and Mrs Beerling who have spent a considerable amount of money on the restoration; it is now used as a scout and community hall. It is no longer on an island, a small branch of the river having been infilled, but the land remains as Solley’s Orchard.
What to see:
Site of Blackfriars Gate
- The view of the site today showing the modern plaque on the 1st floor corner of the left hand building and the footprint of the gate marked by yellow and grey paving stones (Image 4).
- The modern plaque in detail (Image 5).
- A Cozens stone in the pavement below the plaque (Image 6).
Refectory
- The view of the east facade, mainly of flint with stone quoins, from Blackfriars Street. The southern brick extension was probably added in the 18th century as a dwelling house for the Anabaptist meeting house (Image 7)
- The view of the north west corner of the refectory across the River Stour with the 13th century north wall made of flint and local Blean Forest “Pudding Stone” with Reigate and Caen stone quoins. The north gable and roof have been reconstructed but many 13th century timbers remain (Image 8)
- The interior of the 1st floor with the restored 13th century double collar roof (Image 9).
- The low windows of the 1st floor confirming that the floor has been substantially raised (Image 10).
- The modern gate bearing the inscriptions ” FR DOM AED MCCXXXVI CONDITAM” on the left leaf and “REFECIT MCMLXXIII F E CLEARY” on the right leaf, which can be translated as “The Dominican friars founded this house in 1236 and F E Cleary rebuilt it in 1973” (Image 11).
Guest Hall
- The view of both buildings, the end of the Quakers Meeting House and a modern sculpture from the steps of the new Marlowe Theatre (Image12).
- The view from the north showing the windows altered in the 17th century and subsequently restored (Image 13).
- The 1st floor hall with a smoke blackened and restored 1320 timber roof, low windows demonstrating the floor has been raised and a later fireplace (Image 14).
Access: Both buildings can be viewed externally from public areas, but both are now in private ownership and cannot be viewed internally.
Sources: Sparks with Tatton-Brown (1984); Cozens (1906)
