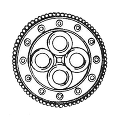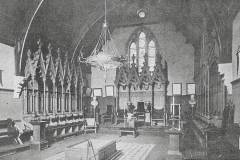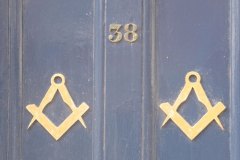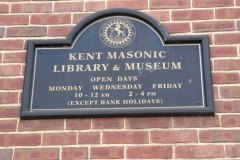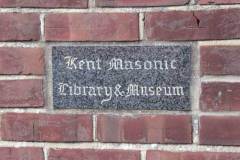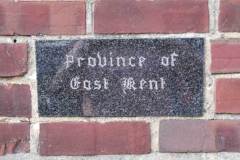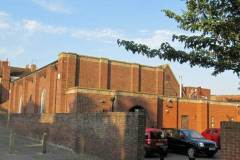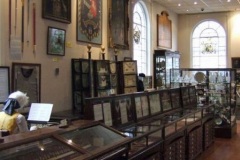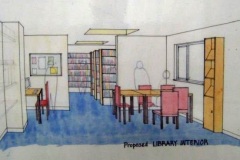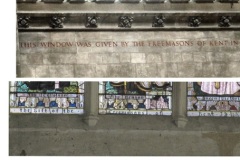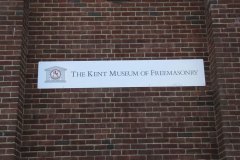St Peter’s Place & St Peter’s Street
There is evidence of masonic activity in Canterbury in the 18th century, based on the Red Lion Tavern (near the old Guildhall), but the first Masonic Temple was built in the garden of 38 St Peter’s Street in 1880. This was designed by the local architect John Green Hall (also responsible for the RC church in Burgate, the Congregational Church in Guildhall Street, the city cemetery chapel and other buildings), and stood near the corner of St Peter’s Street and St Peter’s Place. It catered for nine local lodges and chapters: United Industrious, St Augustine’s, Royal Military, Bertha Chapter, St Martin Mark Master Mason, Ethelbert Chapter, Rose Croix, Black Prince Perceptory and Invicta Council. Links between masons and the local military presence (2-3,000 men in Napoleonic barracks along the Sturry Road) were strong – six military lodges were formed here. The interior museum area measured 41 ft by 24 ft (Image 1 appeared in 1890 in Canterbury Mother City of the Anglo-saxon race). The masonic double set square and compass dividers appear on its access door in St Peter’s Street (Image 2). The present museum, accessible when open from St Peter’s Place, was built in 1933. Designed by F G Haywood of Dover (an active mason himself), the cost of the new museum (Images 3 to 6) was £2,900. Stained glass windows and showcases were rescued from the demolition of the Freemasons’ Hall in Great Queen Street London, and the large oak entrance doors came from the Jesuit monastery in Hales Place, also then under demolition. The total collection of over 3,000 pieces includes paintings, books, regalia, glassware and ceramics (Image 7), and is regarded as the best collection of its kind outside London. In June 2011 these were removed to storage pending a complete refurbishment of the museum layout and displays (Image 8). Re-opening of the museum took place in 2012.
Two cathedral windows were provided by the Freemasons of Kent (Image 9). One (upper in the photo) is the Royal Windsor window in the northwest transept given in 1954. Another (lower in the photo) is the east window of the Chapter House.
Footnote (August 2013): refurbishment of this building has resulted in replacement of the exterior signs (Images 3-5) by a single new larger sign (Image 10)
Access: the Kent Museum of Freemasonry was reopened to the public on September 14th 2012. To visit the website of the museum click here.
Sources: Evans (1903) includes Image 1; Province of East Kent masonic web site; Kentish Gazette 3 Feb 2011; no author (1890); Kelly’s directory (1900)
DL
