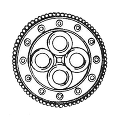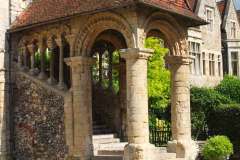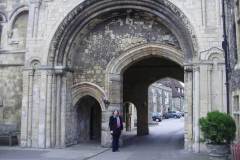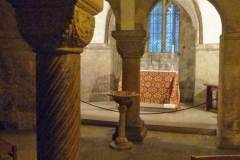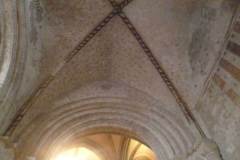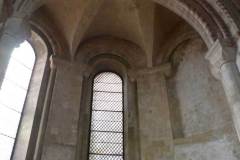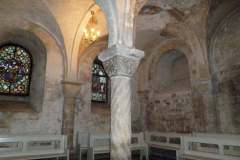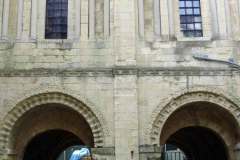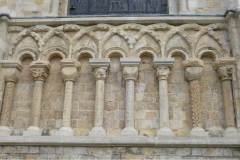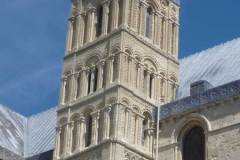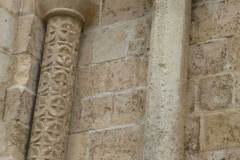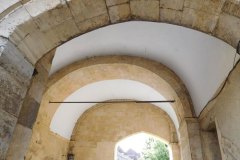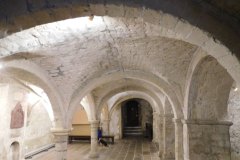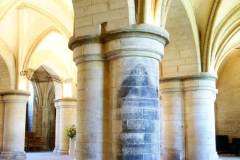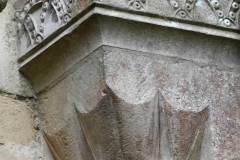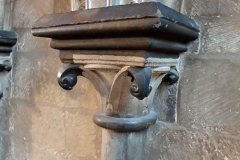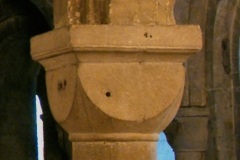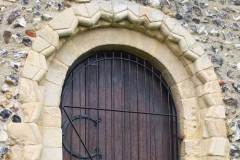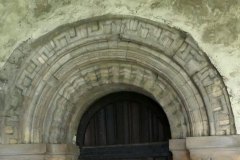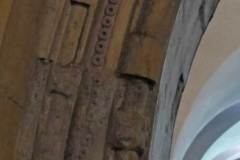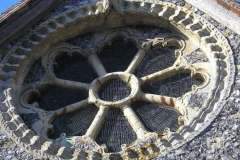Period & Description
The term ‘Norman’ applies to Romanesque architecture in Normandy and the British Isles during the 11th and 12th centuries. It has largely been replaced by the term ‘Romanesque’ as a description of architectural style.
The two main phases of Norman building in the Cathedral are those carried out under Priors Ernulf and Conrad (1096 to 1126) and Prior Wibert (1153 to 1167). The former phase saw the construction of the western crypt and choir. Prior Wibert added the treasury (now the vestry) and the water tower. He heightened the east transept stair towers and embellished the exterior with much decorative arcading. He was also responsible for the Aula Nova with its surviving staircase and arches.
Features
Click on the images below to enlarge the pictures and read the captions
The main characteristics of Norman architecture are rounded arches (images 1 to 7); round-arch blind arcades (images 8 to 10); and barrel vaults, groin vaults and simple rib vaulting on massive, regularly spaced piers (images 11 to 13).
Capitals took several forms – scalloped, crocket and cushion (images 14 to 16). Notable exceptions are the wildly imaginative carved capitals in the Cathedral Crypt.
Detailing included variations on the chevron in continuous bands or incised on columns, the ’embattled’ motif reflecting castle crenellation, and the ‘polo’ motif of repeated small circles (images 17 to 19).
Examples
Many of the above examples are found in the Cathedral. In addition, Eastbridge hospital has a Norman undercroft and there are Norman features in a number of parish churches near Canterbury e.g. St. Peter Bekesbourne, St. Mary Fordwich (the font), St. Stephen Hackington, St. Mary Nackington, St. Mary Patrixbourne (Image 20), St. Nicholas Sturry (the tower) and St Nicholas Hospital Harbledown.
