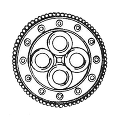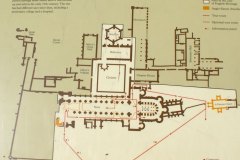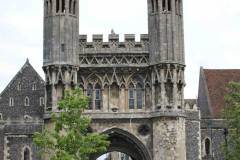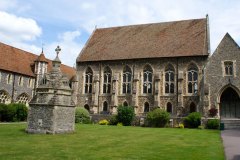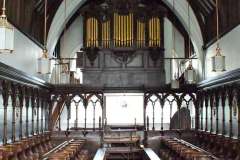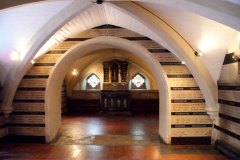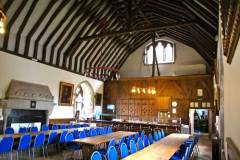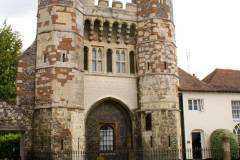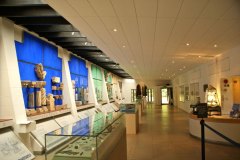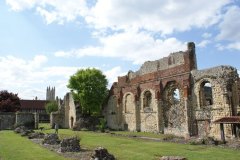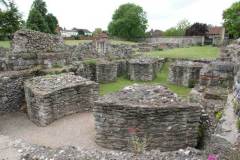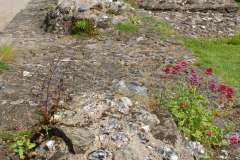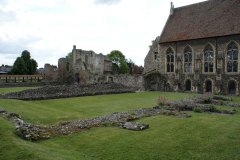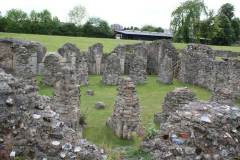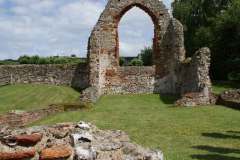Longport
Introduction
The ruins of the abbey, together with Canterbury Cathedral and St Martin’s church, form Canterbury’s World Heritage site. The abbey is now in the charge of English Heritage who have developed a comprehensive museum describing the mission of St Augustine to reintroduce christianity to Great Britain in AD597 and the resultant founding and development of the abbey. Many of the artefacts found in the site are also on display.
History
The abbey was founded around AD 598 as part of St Augustine’s mission. Its original function was to house the monks who came with Augustine and to provide a burial place for the kings of Kent and the Archbishops of Canterbury, which today are the earliest named graves in the country. Little evidence remains of the Saxon monastic buildings, but there were three churches built in a line from west to east, St Peter and St Paul, St. Mary and St Pancras Chapel. The monastery was enlarged and dedicated to St Augustine in 978 by St Dunstan. In the 11th century Archbishop Wulfric joined the first two churches together with an octagonal structure, probably never completed.
Following the Norman Conquest, Abbot Scolland started construction of a large romanesque church which was completed by his successors by 1124, to be followed by the cloister and domestic buildings by the end of the century (Plan at Image 1). The 13th century brought extensive rebuilding of greater sophistication, including the first main gate and behind it a great court to support the administration of the abbey’s estates. The current Fyndon main gate was constructed in 1390.
Throughout it’s history the abbey was overshadowed by ongoing disputes with the Archbishops of Canterbury, starting in Saxon times about their burial place and in medieval times about their jurisdiction, land ownership and the right of the new abbots to be blessed by the Archbishop.
The Abbey was dissolved under Henry VIII in 1538 but was kept in royal ownership. In 1539 the abbot’s lodgings were converted into a royal palace as a resting place on royal continental journeys, but particularly for Anne of Cleves. Demolition of all the other buildings commenced in 1541, leaving only the north wall of the nave and the north west Ethelbert’s tower. For the following hundred years the site was split and leased out, finally coming into the hands of the local Hales family in 1658. Charles II stayed for three nights in 1660 on his return from France for the restoration of the monarchy. In 1791 the Hales sold the southern section for the Kent and Canterbury hospital. In 1804 the remainder was sold to William Beer for the Palace / St. Augustine’s brewery and pleasure garden. In 1844 the brewery site was sold to A. J. Beresford Hope who set up a foundation for the preservation of the ruins and engaged William Butterfield to develop St Augustine’s missionary college, which remained until 1947. The library, accommodation building, chapels and Fyndon Gate, are now owned and occupied by King’s school and the great court area has been developed for Christchurch university. The remainder of the site has gradually been returned to public ownership. Most of the remaining walls on the site are the rubble infill of walls from which the finishing stone, or ashlar, has been robbed. They are however of great interest and are fully described in Geoff Downer’s book referenced below.
What to see:
- Fyndon Gate, originally the gate to the great court, rebuilt in the 14th century (Image 2).
- The missionary college quadrangle including the 1840’s accommodation building and library by William Butterfield (Image 3)
- The upper and lower chapels (Images 4 and 5).
- The refectory of Henry VIII’s palace, now used by King’s school, but reputed to have the longest continuous use in England (Image 6)
- The cemetery gate, through which the road to Sandwich used to pass (Image 7).
- The interior of the museum. (Image 8)
- The iconic view from the campanile mound across the Romanesque nave to the stump of Ethelbert’s tower, the remaining north wall of the nave surmounted by the brickwork remains of Henry VIII’s palace, to the cathedral (Image 9).
- The crypt of St. Wulfric’s octagonal building (Image 10).
- The burial site of St Augustine, originally in the north porticus (aisle) of the Saxon church of St Peter and St Paul (Image 11).
- The view across the ruins of the refectory and cloister to the modern building beneath which the Archbishops of Canterbury were originally buried (Image 12).
- The crypt of the presbytery of the romanesque church (Image 13). Eleven Archbishops of Canterbury were translated to shrines in the presbytery above.
- At the far east of the site the 14th century west window of St Pancras’ chapel still stands together with Anglo Saxon remains, identified by the use of recovered roman brick and the stub of a chancel screen column (Image 14).
Access: The two gates can be viewed from Monastery Street at all times. The buildings owned by King’s school through Fyndon gate are not accessible by the public. Visiting times for the main site can be found at http://www.english-heritage.org.uk/daysout/properties/st-augustines-abbey/visitor-information
Sources: Roebuck (2000); Ryan (2001) Downer (2009)
http://www.english-heritage.org.uk/daysout/properties/st-augustines-abbey/
http://www.british-history.ac.uk/report.aspx?compid=38191
SR
