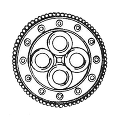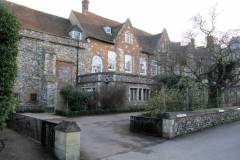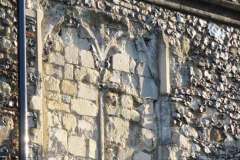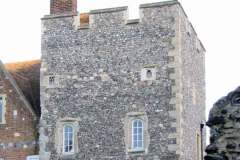This building incorporates part of a mansion built in the early 16th century as guest house for Prior Goldstone. It also includes earlier work, including the original site of the monks’ wash house, and has been sustantially altered on several occasions – in particular after serious fires in 1535 and again in 1569, and bomb damage in World War II. It has been used as the home of the Dean since the Reformation, and is now Grade 1 listed. Today it provides accommodation for the Dean and for important visiting guests. It is also used for cathedral functions. The extensive gardens include ‘small wild meadow and orchard, unusual medlar tree, vegetable garden and wild fowl enclosure’.
The present long, rectangular building evidently includes a mix of materials (primarily flint and brick) and styles of varying dates. The two large brick gables (Image 1) date from post-fire restoration in 1570. The wall facing Green Court includes blocked medieval windows (Image 2). On the south (cathedral) end stands a four storey square castellated tower of flint (Image 3).
Sources: Newman (1983); Sparks (2007); Woodman (1980); see National Garden Schemes web site for occasional opportunities to visit the five ‘canonical gardens’ in the precincts.



